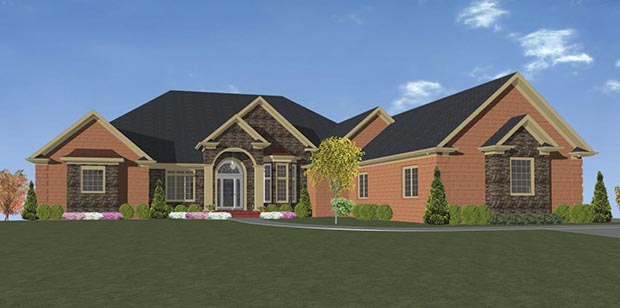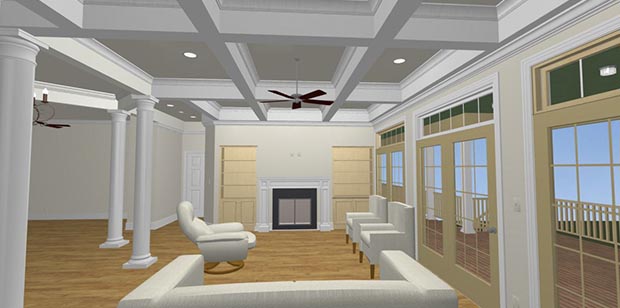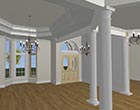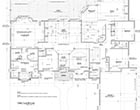


Examples of the computer generated images you may
see during the design phase of your project.

We use a CAD program called "Chief Architect" that allows us to
show you how your project will look from a 3-D perspective "LIVE"
in real time.

Changes and refinements are made easily on the laptop. It's a value-added feature our customers say they really appreciate.
Once the design has been finalized, the conceptual drawings or preliminary plans can be quickly turned into the working drawings required for acquiring pricing, permits, neighborhood approval, and construction.

In addition, Alan is available for consultation on the bids you
receive and to help answer any questions you might have, which may
come up during construction.
We always honor our ongoing commitment to quality
products and services
and our goal is your total satisfaction. Our services,
resources, solutions and options we offer come with the assurance
of personalized attention from Alan Hisel.

INTERDATA © 2012